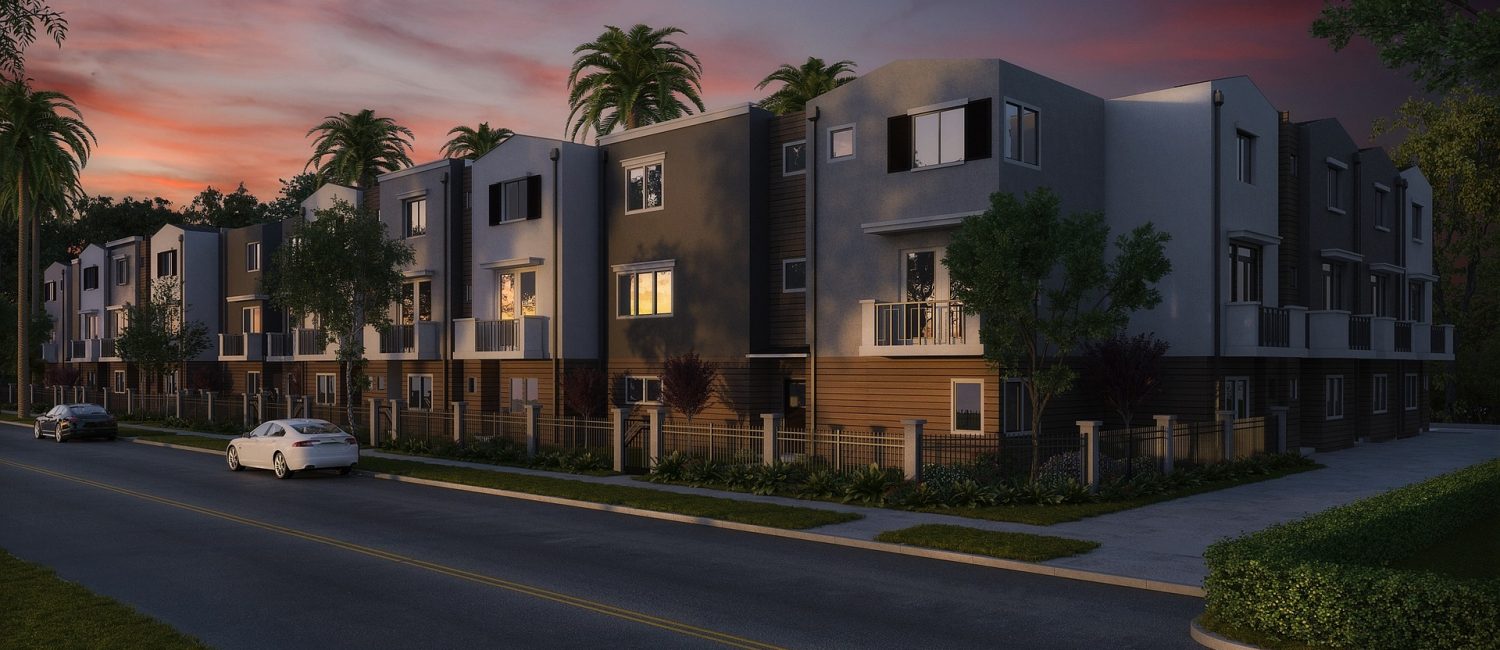
Residential Construction
Residential additions, such as the construction of a bedroom, bathroom, room expansion, covered patios, and even some storage sheds, require Planning Division approval in addition to the issuance of a City building permit.
The first step is to submit a site plan to the Planning Division for zoning consistency review. For additional information regarding Planning Division’s zoning consistency review, please contact the Planning Division at (562) 801-4332.
Residential Plan Check Review
After obtaining zoning consistency approval from the Planning Division, submit full detail construction plans with title 24 and structural calculations. Attach a copy of planning approved set and a completed Building permit application to the Building division via email at Buildingdivision@pico-rivera.org.
Plan check fees are provided upon submission of plans.
Building permits can be obtained at the Building Division counter without construction plans for water heater change-outs, electrical upgrades, etc.
For additional information, please contact the Building Division at (562) 801-4360.
A New Way to Engage
6615 Passons Boulevard Pico Rivera, CA 90660
Phone Number: (562) 942-2000
City Hall is open Monday – Thursday
7:30AM to 5:30PM

